
Located as a buffer zone between the urban and the rural, Dalseong-gun embraces various industrial and cultural infrastructures with influx of more people and business. To enhance the lifestyles in the area and reconcile the existing community in a traditional rural village and newly incoming residents, a different strategy to bring a landmark in is required. In this project, rather than expressive gestures to create a formally distinct building, the attitude to preserve and reinterpret the quality and values of the village at the rural area is grounded. From this point of view, open public spaces in both exterior and interior areas drive the whole scheme to organize courts – indoor sports court as well as outdoor courtyards. As a result, the building is mainly organized with program boxes and a continuous public circulating belt.
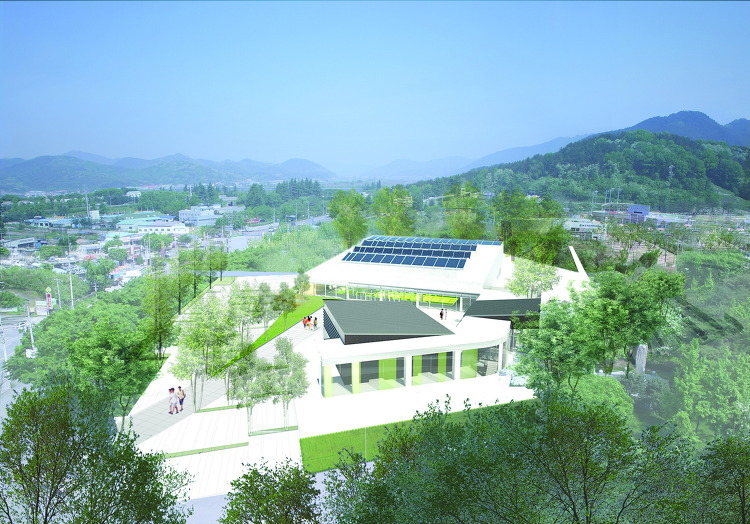
The building’s bent form is naturally inscribed within the landscape. The form and positioning generates an enclosed courtyard as well as the backyard bridged to the sports park across the road. The centrally located courtyard is surrounded by the continuous public common space which defines three different zones in distinct programs and variations of forms and materials.
The gymnasium complex is not only for sports activities but also for social and cultural activities of the local residents. The public circulating belt wrapping program boxes is a corridor or gallery space where community members exchange and interact between the exterior and the interior, the physical and the relaxing.

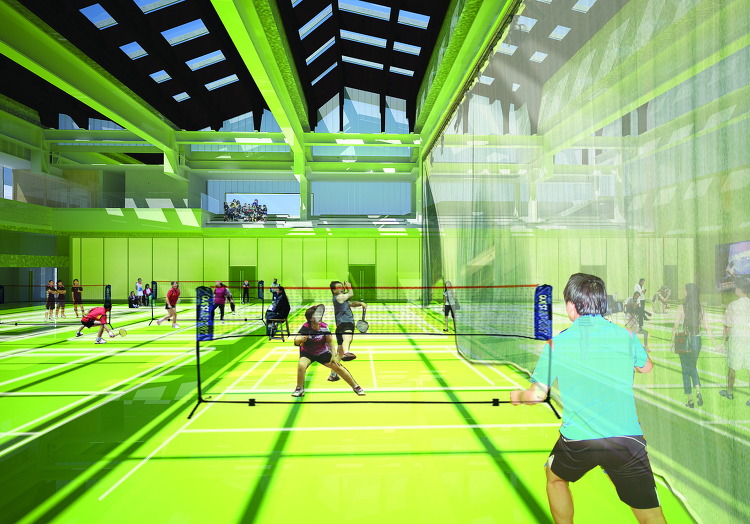
Most of gymnasiums boast their massive scale of building in one uniform volume. But this type of gymnasium sometimes results in an odd and isolated island inside the community. To scale the appearance down to suit the surrounding natural landscape and traditional rural village settings, the gymnasium is proposed to articulate into five volumes. Five articulated roofs make the building sculptural and intimate. Faceted and pitched roofs are supported by a wood structure sitting atop the steel and concrete superstructure. Also, the five volume can be flexible to accommodate multiple uses of performances, gatherings and exhibitions with the aid of curtains, stage light mounting structures and AV equipment.
Furthermore, it is intended to bring the ambience similar to being in a forest into the multi-purpose gymnasium. The gymnasium shall be filled with natural light to make the space livable. But to relieve a concern regarding the undesired effect on some trainings and competitions, the vertical façades are made from translucent channel glass units which let diffused light in. In addition, skylights at the roof allow daylight to reflect onto the inside surface of deep timber structural members but prevent direct sunlight from disrupting activities. By applying quality, natural and renewable materials, lightness and warmth will be added to the building.
Athletes’’ waiting rooms, lockers, toilets and storage areas are grouped together along both side of the gymnasium under the stand seat and common gallery areas – which are parts of the public circulating belt.
This new gymnasium complex will be center of the local community and residents’ everyday lives. – it anchors a soft landmark.
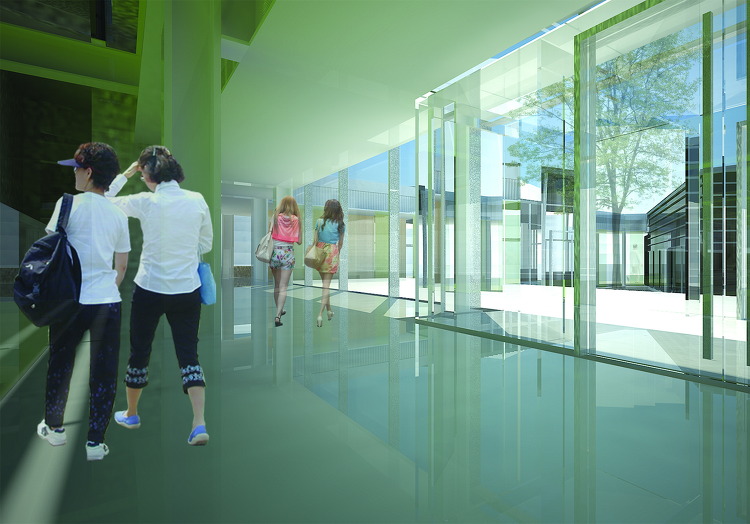
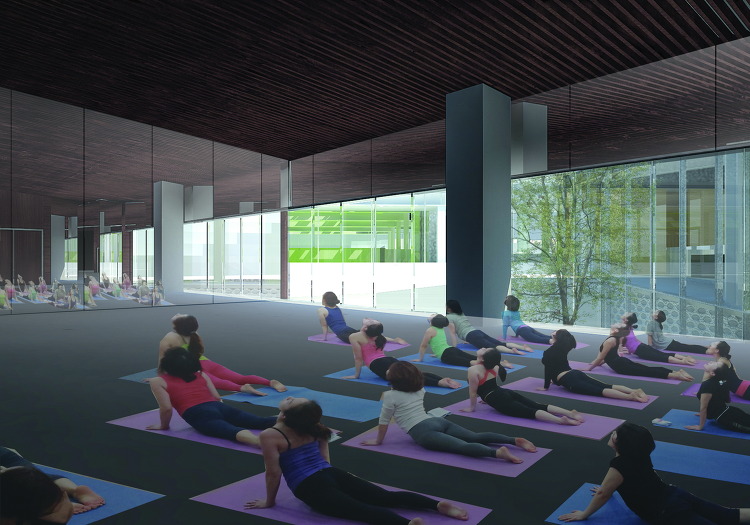
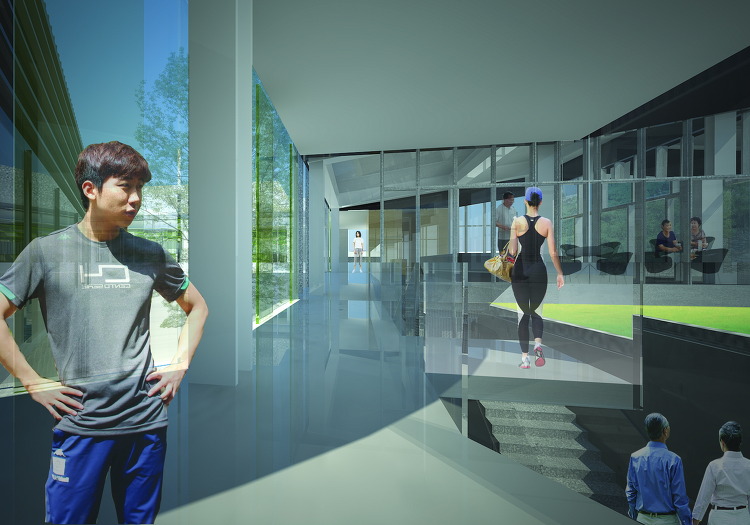
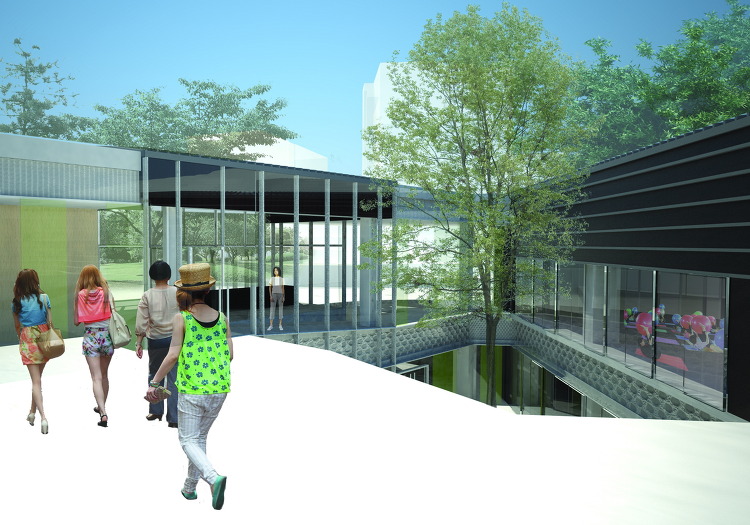
연도 Year: 2014
유형 Type: 현상설계 참가작 Competition Entry
위치 Location: 달성군 현풍읍 Dalseong-gun, Korea
'Design > Architecture' 카테고리의 다른 글
| 아름다운청년 전태일기념관 (0) | 2019.04.08 |
|---|---|
| GROOVE (3) | 2019.04.06 |
| FRONT FLEX (2) | 2019.04.06 |
| 노동복합시설 조성 건물 리모델링 설계공모 [당선작] (1) | 2019.04.06 |
| BARACK OBAMA PRESIDENTIAL LIBRARY Proposal (0) | 2019.04.06 |




