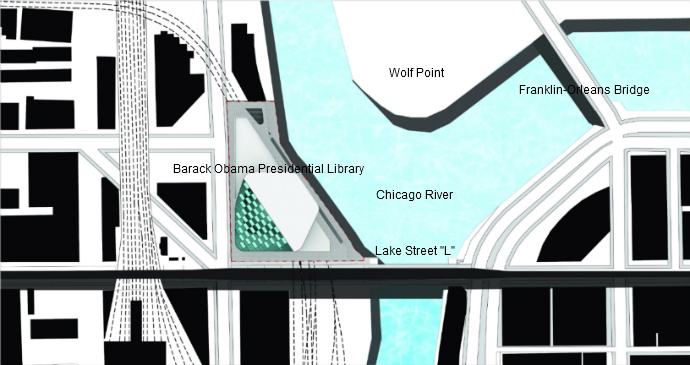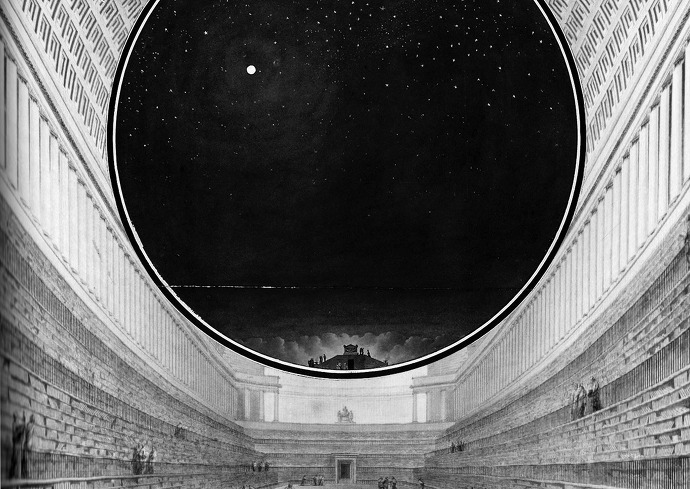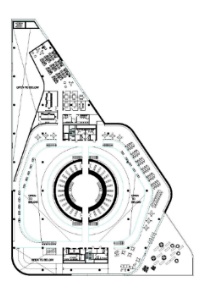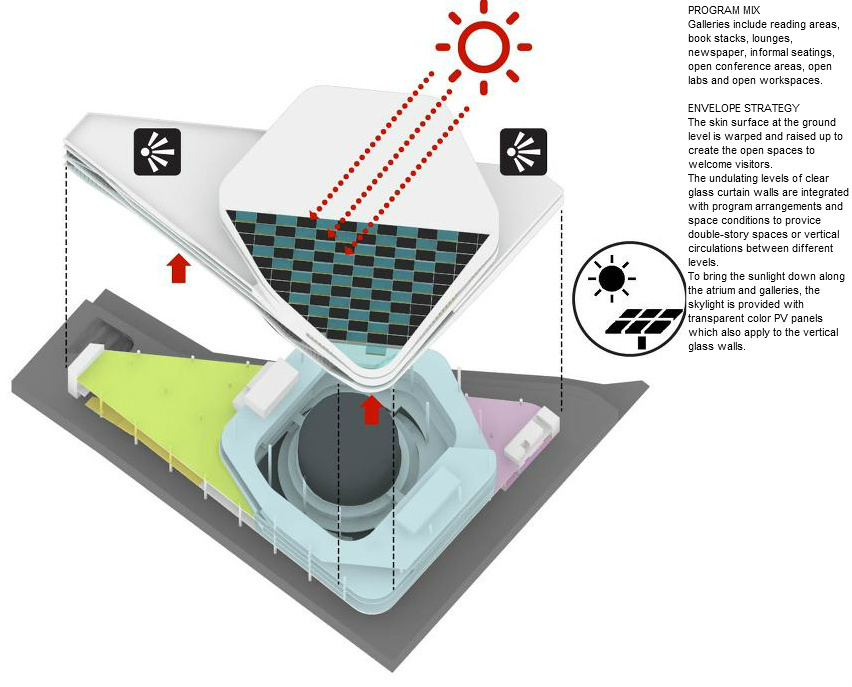BARACK OBAMA PRESIDENTIAL LIBRARY
LEGACY OF A VISION FOR THE PUBLIC MONUMENT

On the bank at the confluence of Branches of the Chicago River, Barack Obama Presidential Library shall be an iconic landmark surrounded by skyscrapers and historic building which stood for Chicago.

[Landmark]
The site can be accessed by metro and bus from west side of Chicago River, and by walk from across the river. The ground plate is warped and raised up to create entrances. The building sits on the site with spacious set-back to provide the conneting route to the river promenade.
The library shall be the iconic landmark of the local and the state. It shall attract views and attentions from various spots.
[HYBRID]
Rather than mixing up two different typologies, contrasting ideal spaces for the monumental museum and the public library can dramatize inspirations and impressions.
Open galleries of the library offer social mixing chambers for the public to exchange their information, learning and skill. The secluded monolithic museum chamber allow to house the collection of documents and resources as well as to exhibit the vision and the audio of the President in the sublime and surreal darkness.


As a new vision of library arose in the late 18th century to expand literacy and extend opportunities of the publication of books and journals for the public, the presidential library should be central to community development, civic engagement, and scholarly excellence, while celebrating the figure. The topic of hybridizing a monument with a library can be approached by meditating on the legacy of a vision by Étienne-Louise Boullée.
Boullée envisioned a grand design for a French National Library and a cenotaph of Newton, presenting that the state would take responsibility for all available information to its citizens. As his design for the main reading room featured a vast, high space with stacked galleries of books, the proposed interior space has seemingly endless galleries with bookcases along walls, which are open and easily browsable. Visitors are free to wander about and converse. The library becomes the incubator of learning and the community hub, providing the infrastructure and frameworks for educations and functioning as a powerhouse for the creative ideas and makings.






[PROGRAM MIX]
Galleries include reading areas, book stacks, lounges, newspaper, informal seatings, open conference areas, open labs and open workspaces.
[ENVELOPE STRATEGY]
The skin surface at the ground level is warped and raised up to create the open spaces to welcome visitors.
The undulating levels of clear glass curtain walls are integrated with program arrangements and space conditions to provice double-story spaces or vertical circulations between different levels.
To bring the sunlight down along the atrium and galleries, the skylight is provided with transparent color PV panels which also apply to the vertical glass walls.


The monumental central sphere houses the collection of artifacts and documents but will also be an impressive audio-visual hall where visitors can admire Obama’s vision for the state.
The presidential library is a bibliographic utopia here, representing a window to the civic, the place to discover American story.


연도 Year: 2015
유형 Type: Competition Entry
위치 Location: Chicago, USA
'Design > Architecture' 카테고리의 다른 글
| 아름다운청년 전태일기념관 (0) | 2019.04.08 |
|---|---|
| GROOVE (3) | 2019.04.06 |
| FRONT FLEX (2) | 2019.04.06 |
| 노동복합시설 조성 건물 리모델링 설계공모 [당선작] (1) | 2019.04.06 |
| Dalseong Citizen's Gymnasium Proposal (1) | 2019.04.06 |




