GROOVE
대구 삼덕동 근린생활시설
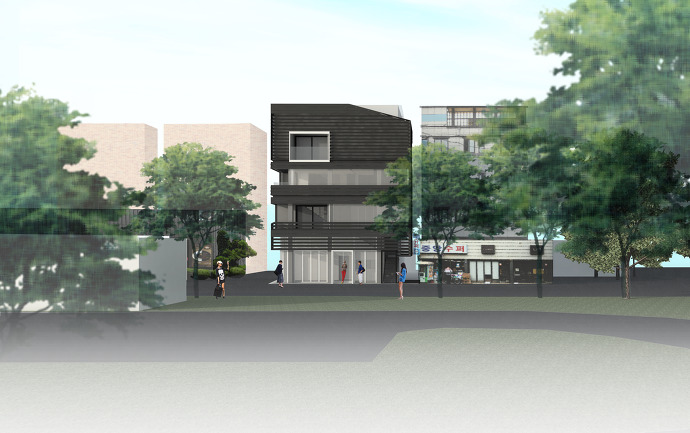
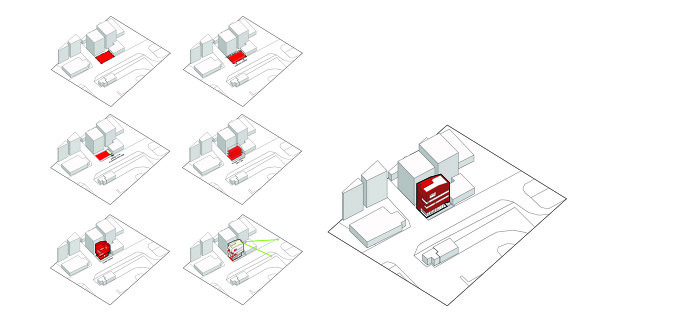
|
Location |
DAEGU, Korea |
Height/Storey |
16.3m / 4 floors |
|
Building area |
79.1 m² |
Gross floor area |
218.26 m² |
|
Building to land ratio |
76.1% |
Floor area ratio |
209.1% |
|
Structure |
Reinforced Concrete |
Exterior finishing |
FCB / Exposed Concrete |
|
Design period |
2016.05 – 2016.08 |
Completion date |
uncomplete |
Most of old city centers in Korea have actual land uses in discord with registered properties in the cadastral book. However many land owners don’t have knowledge on these conflicts, getting in trouble when they determine to build a new building on such a property. Likewise, the site was partially occupied by the adjacent building. Furthermore, the city plans to expand the frontal road into the property. With the limited ground floor area, the owner offered the challenge to compromise maximized land usage with all conflicting issues around the site. The key was to limit the gross area to have only one parking lot but to maximize the building area in the limited land size. In addition, it is a reward to provide the exterior areas which are not counted as building areas, such as balconies, exterior egress stairs and etc.
Other than resolving practical arithmetic problems, architect’s creativity searches for a design approach to embrace the fanciless solution into iconic fair-faced existence on the street, and in the central district of the city.
The program of building requires to include flexible usage conversion of cafes and rental offices. The owner himself will occupy the building as his own private music salon for his working, social, and cultural activities and exchanges. The exterior stair winding up the building interconnects all the different public and private spaces but defines their characters with materiality of interfaces and distances from the ground.
Each floor has balconies and windows towards magnificent views of the adjacent park. Some of windows can be closed off or opened up to knock off the space or to extend the space. The occupant would have psychological distances from the exterior by his/her control of facades, differently from the physical distances from the street.

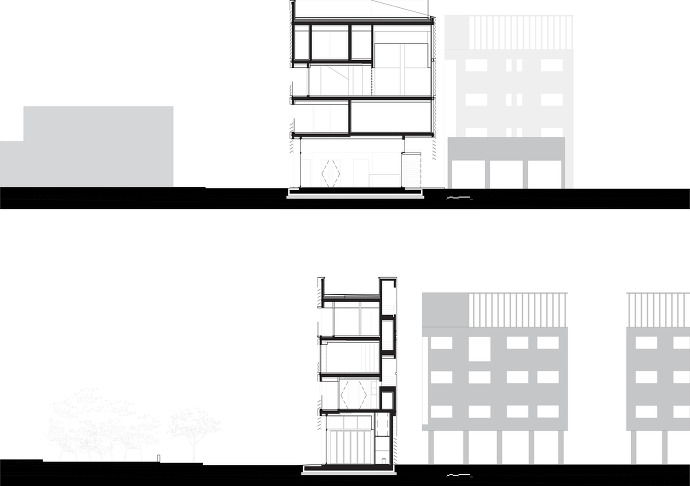
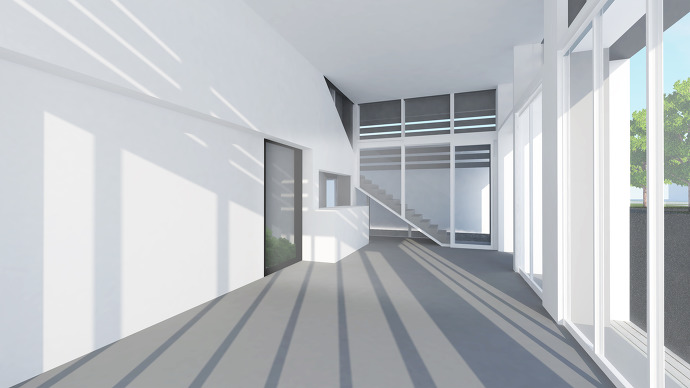
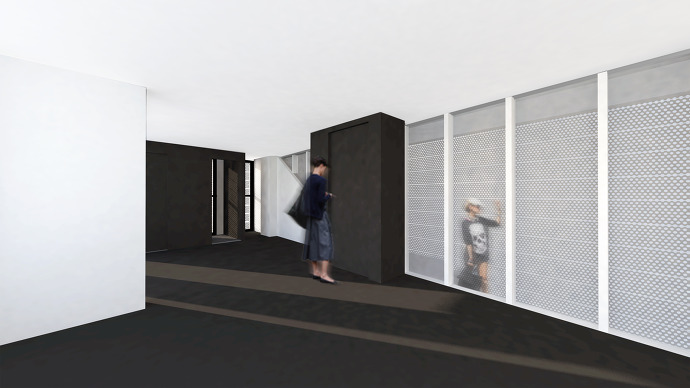
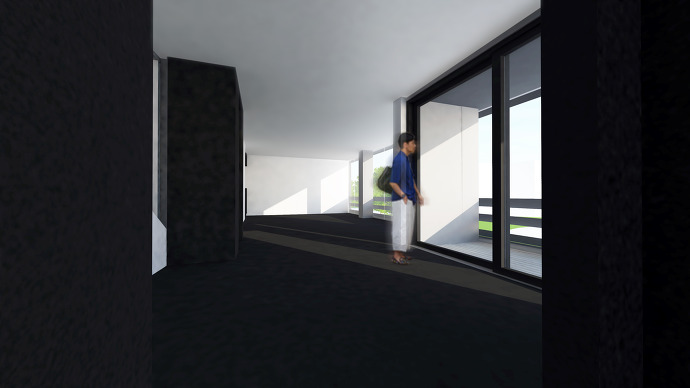
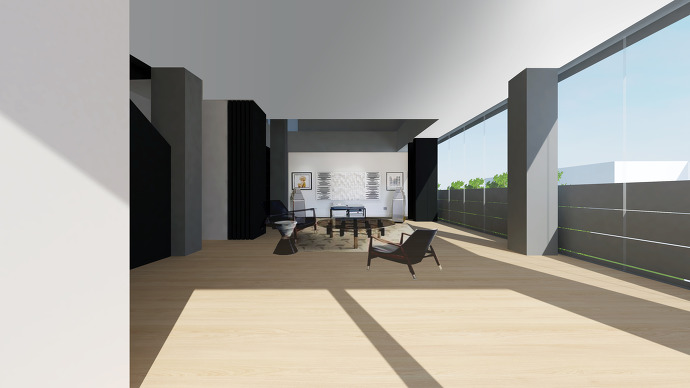


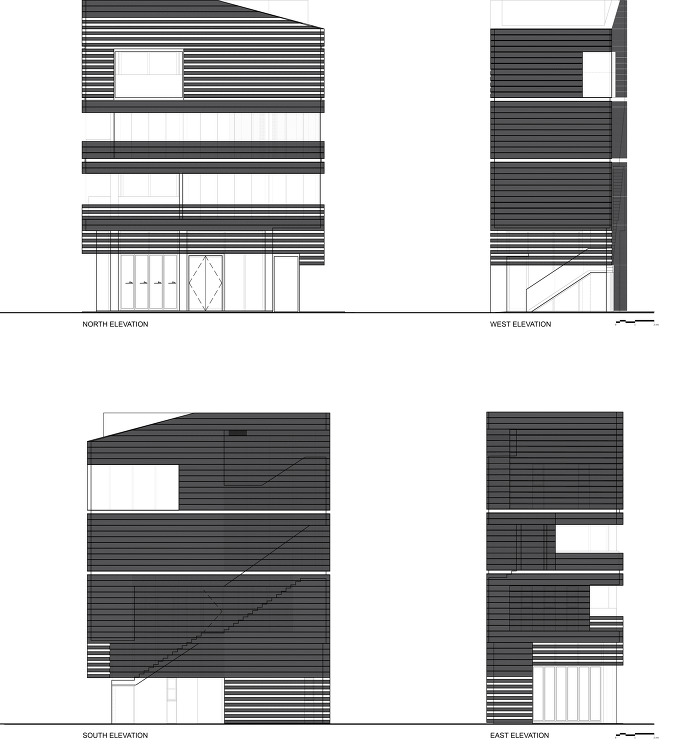
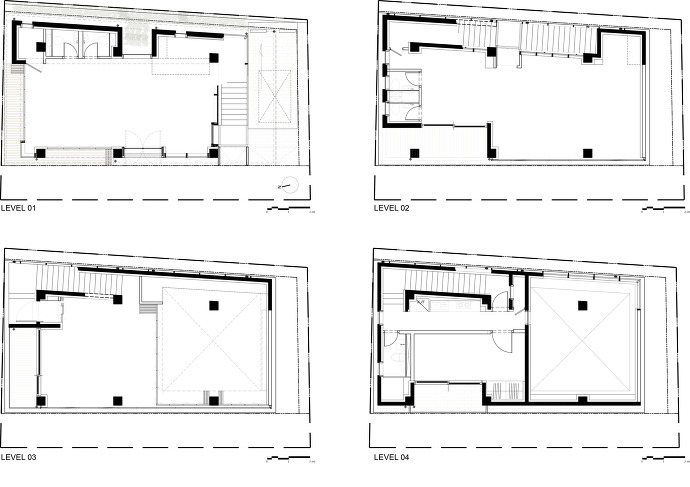
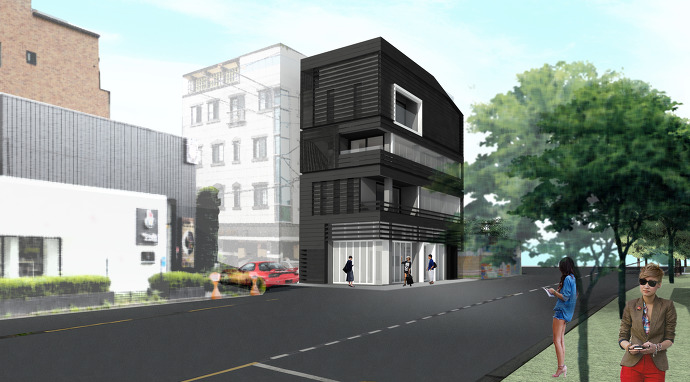
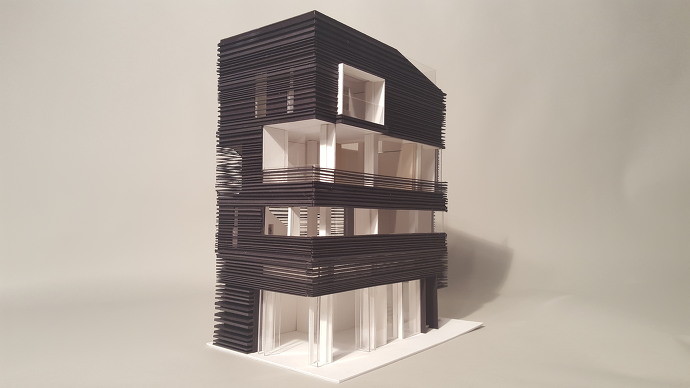
연도 Year: 2016
유형 Type: Commercial
위치 Location: Daegu, South Korea
'Design > Architecture' 카테고리의 다른 글
| Bound (0) | 2020.02.25 |
|---|---|
| 아름다운청년 전태일기념관 (0) | 2019.04.08 |
| FRONT FLEX (2) | 2019.04.06 |
| 노동복합시설 조성 건물 리모델링 설계공모 [당선작] (1) | 2019.04.06 |
| BARACK OBAMA PRESIDENTIAL LIBRARY Proposal (0) | 2019.04.06 |




