송도 국제도시 도서관 설계공모 제출안
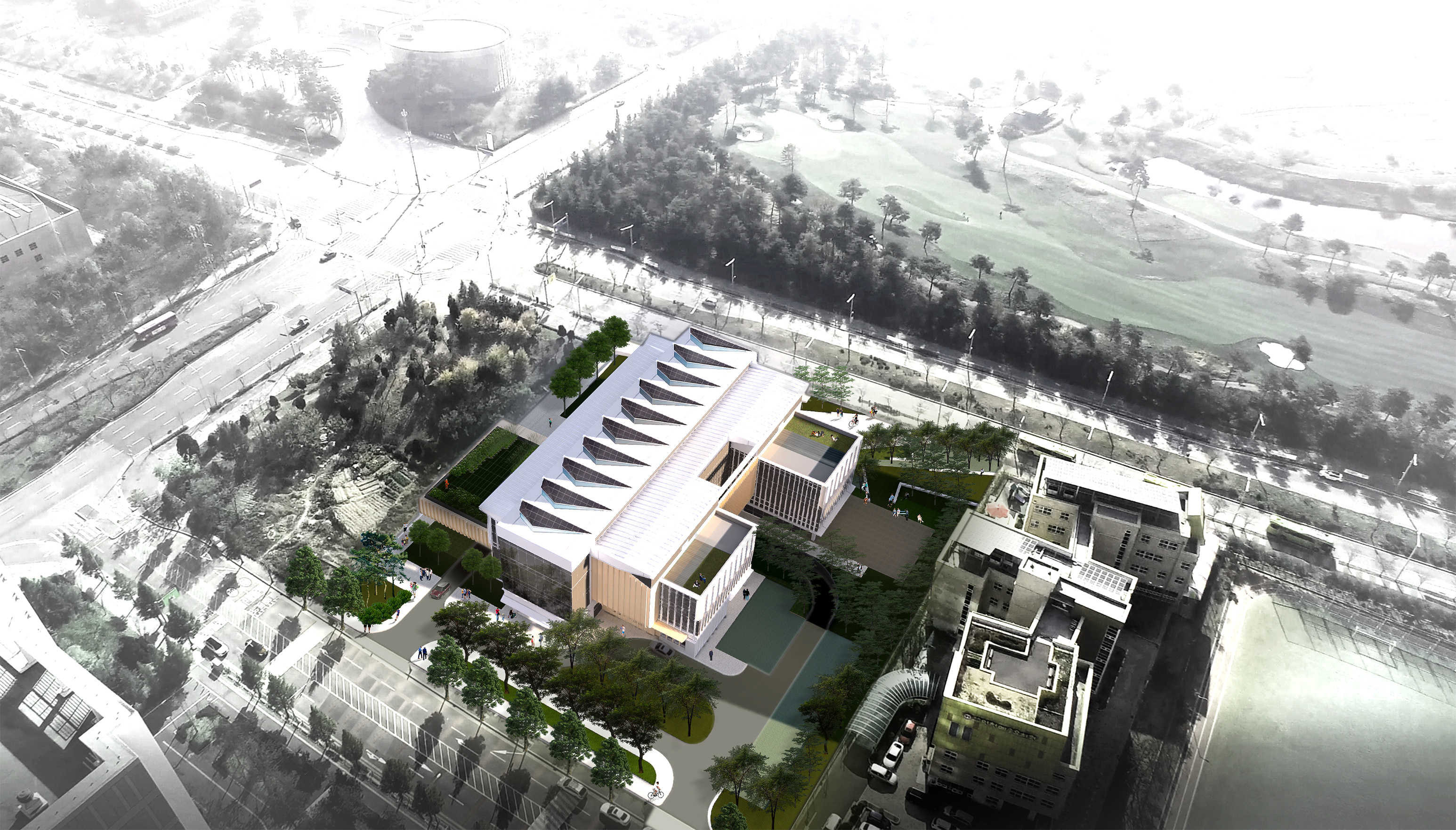
송도 국제 도시 내에 위치한 새로운 도서관은 다양한 사람, 서비스, 기능, 지식 및 기술이 융합되고 발산되는 도시 속 배움의 쉼터로 구성되도록 제안한다. 새로운 공공 도서관은 지역 사회의 요구와 열망을 반영하도록 설계되어야 하지만 도서관 자료 대여 및 사용과 같은 전통적인 서비스를 계속 제공해야 한다. 지역 사회는 만나고, 공유하고, 배울 수 있는 서비스가 공공도서관에서 제공되기를 기대한다. 도서관 설계는 지역 사회에서 앞으로 일어날 법한 일들과 사회, 교육, 레크리에이션에 대한 기회를 제공하는 방법에 대해 어떻게 기여할 것인지에 대한 큰 그림을 그릴 수 있어야 한다. 기본 서비스가 기능적으로 제공되도록 보장하면서도 정보 문화 허브와 제3의 목적지로서 제공될 수 있는 것이 본 설계의 목표이다.
1 층은 위계가 없는 공공적 환경으로 공연, 전시회, 멀티미디어 및 잡지 열람을 위한 로비와 라운지 공간이 배치되어 이벤트 장소로 사용될 수 있다. 디지털 기술은 우리의 라이프 스타일에 있어 필수적이며, 정보 검색, 소셜 네트워킹 등을 위한 컴퓨터 사용에 대해 접근성을 증대하고 물리적 유연성과 다기능 도서관 공간의 확보가 중요하다. 멀티미디어 공간은 토론, 정보 공유 및 기타 그룹 기반 활동을 위한 효과적인 플랫폼이 될 뿐만 아니라, 기술 서비스를 접근할 수 있도록 한다. 멀티미디어 공간은 1 층과 경사진 2 층의 도서관 공간 곳곳에 흩어져 배치된다.
경사가 구성된 "Family Terrain"은 영유아 구역과 인접한 아트리움에 연결된 멀티미디어 플랫폼의 상부 데크에서부터 어린이 구역과 멀티미디어 구역이 있는 2층의 경사로까지 이어진다. Family Terrain은 어린이 도서관과 멀티미디어 기능을 통합하며, 이러한 프로그램 구성은 가족 구성원이 도서관의 활기찬 활동들에 참여할 수있는 다양한 학습 환경을 조성하게 된다. 다양한 레벨, 전망 그리고 그곳에서 이루어지는 활동은 다양하고 재미있는 목적지를 만들 수 있다.
북 카페, 보존 책 보관소, 학습 공간, 옥상 정원, 발코니 등이 위치한 3 층은 'Vis-à-Vis' 공간으로, 다양한 서비스 사이에서 주변과의 소통이 이루어진다. 물리적으로 분리되어 있지만 경계가 희미하고 투명한 인터페이스가 시각적으로, 인지적으로 연결되도록 한다.
최상층은 도서관 열람 및 학습 공간이다. 최근 공부와 독서 환경이 크게 변화하였다. 그에 따라 주로 라운지 공간, 공동 학습 공간, 그룹 테이블로 학습 공간을 구성하고, 개별 학습 환경에 대한 필요성은 매력적이고 유연한 가구 배치로 충족될 수 있도록 한다. "Sky reading" 공간은 천창과 북측 창을 통해 침투하는 빛이 풍부한 공간이다.
목재 및 금속으로 이루어진 외관은 자연 및 인공, 레크리에이션 및 첨단 기술 환경에 건물을 통합한다.
도서관 공원, 광장 및 야외 원형 극장의 프로그래밍은 인접한 유치원과 공원에 반응하여 레크리에이션 기능을 제공하고, 공공 개방 공간의 유연한 혼합으로 도서관 프로그램 및 공간의 야외 확장을 제안한다.
송도 국제 도시 도서관은 도서관 르네상스를 대표하는 배움의 쉼터로서 교육, 문화, 오락, 오락을 융합하고 사람들을 협업과 공유 공간으로 발산하며 지적 협력, 문화 교류, 여가 휴식의 기반이 되어야 한다.



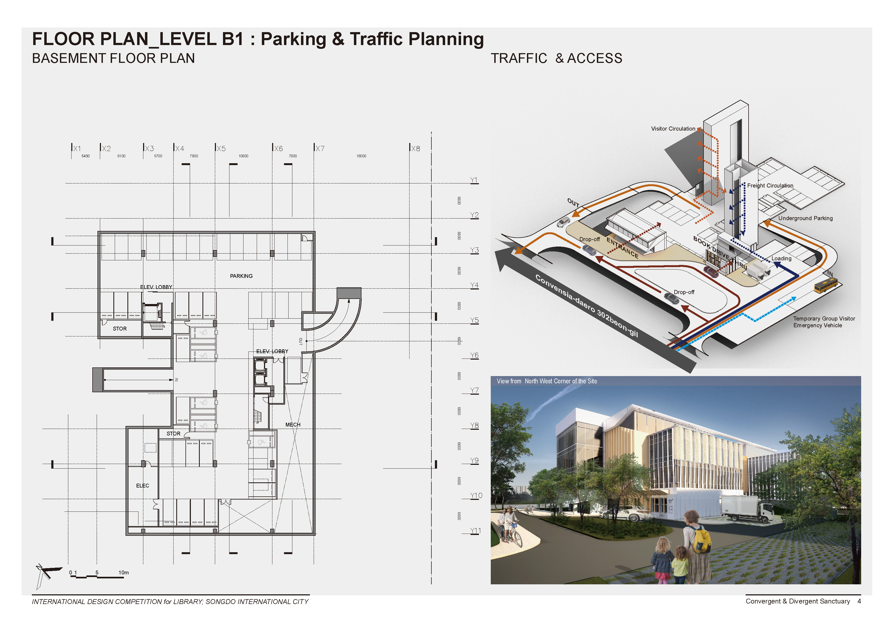
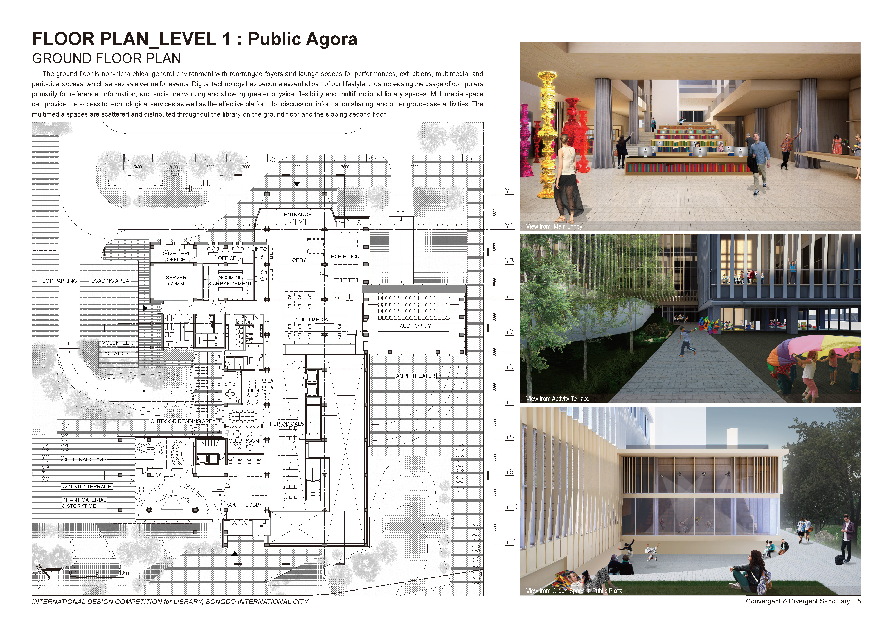
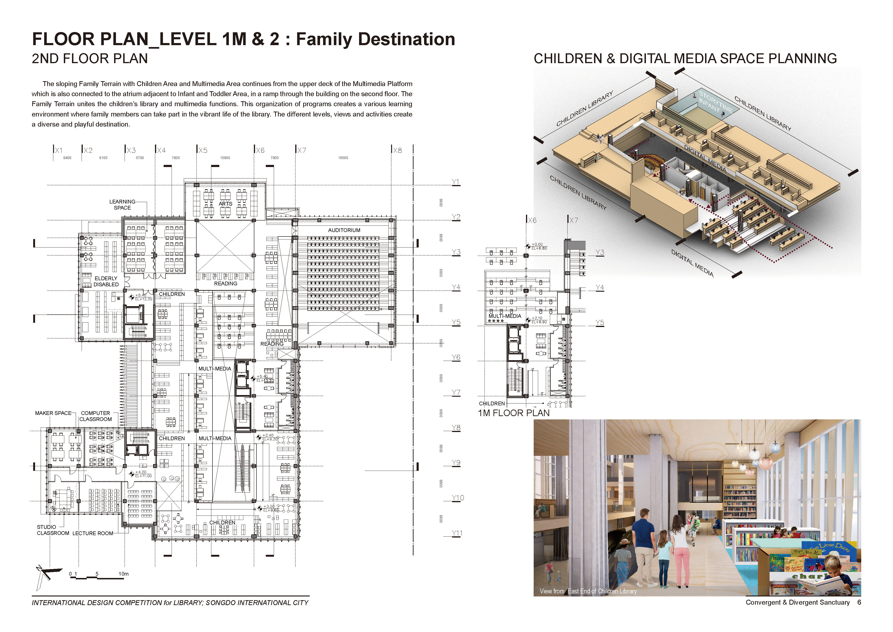
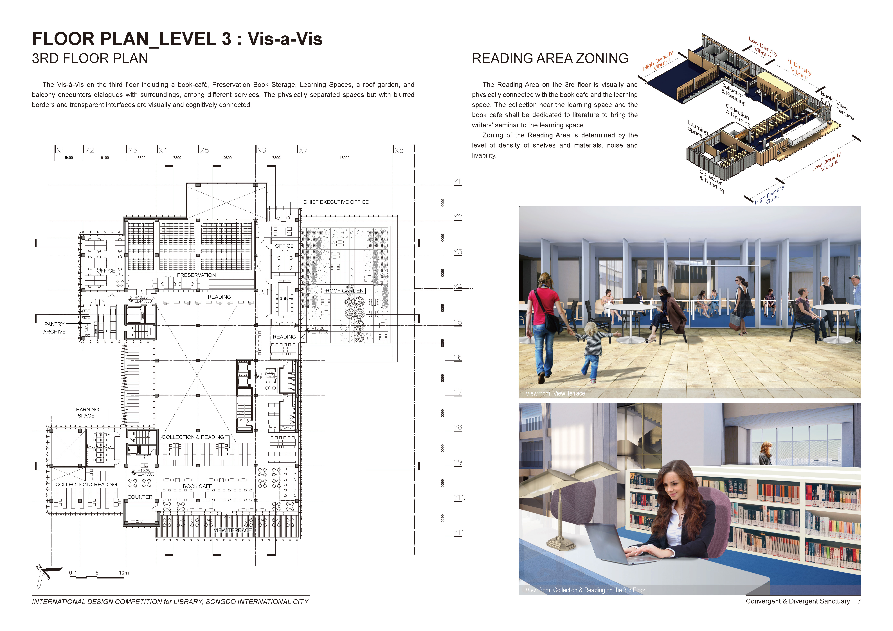
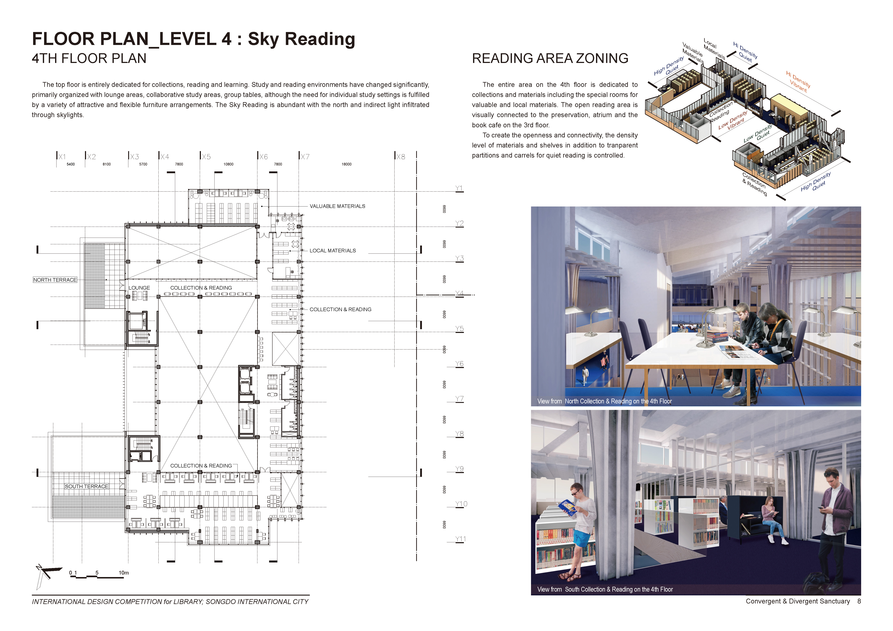
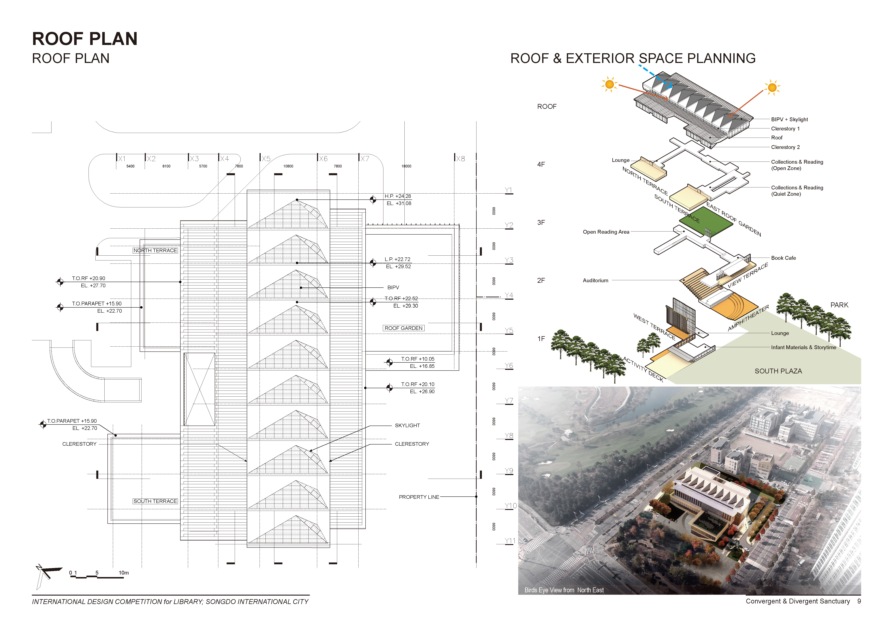
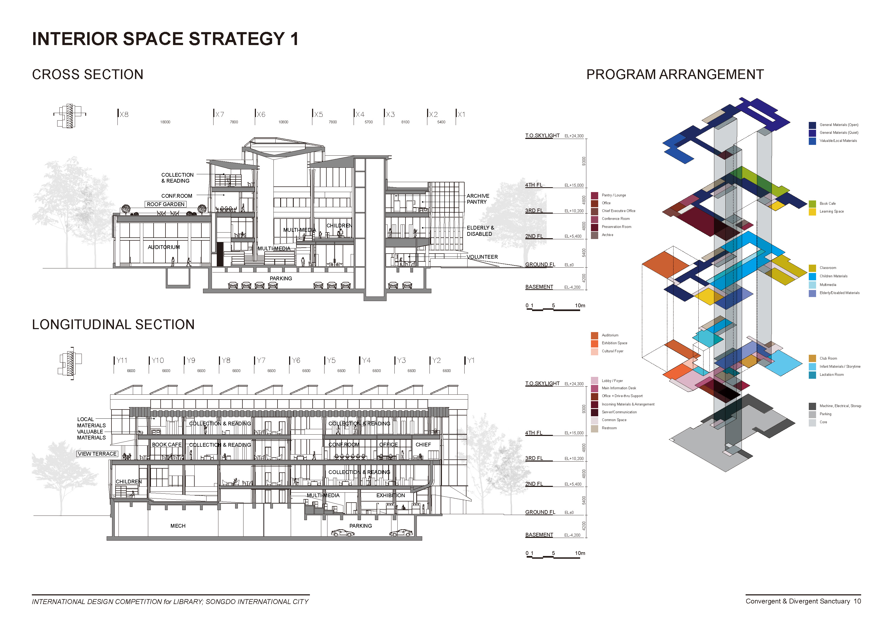
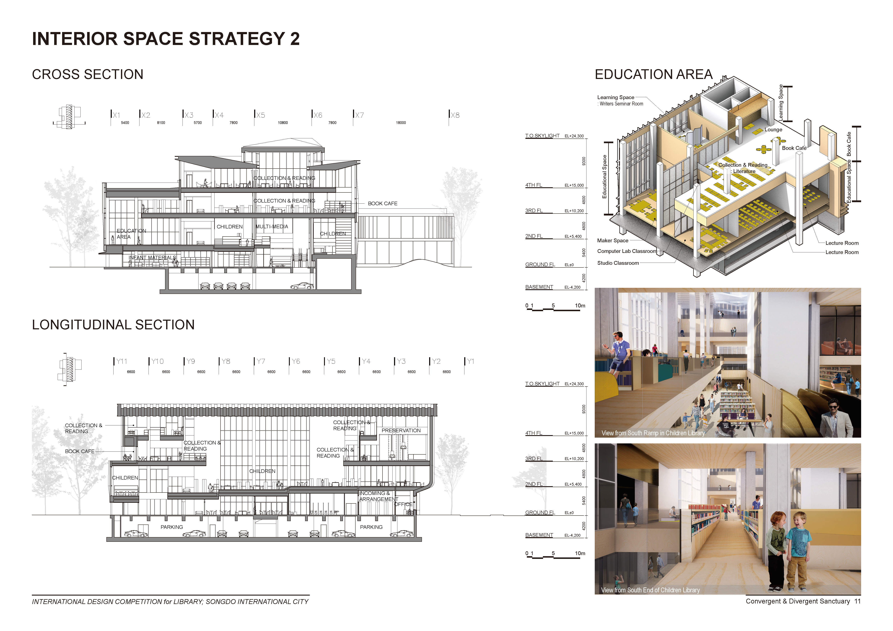
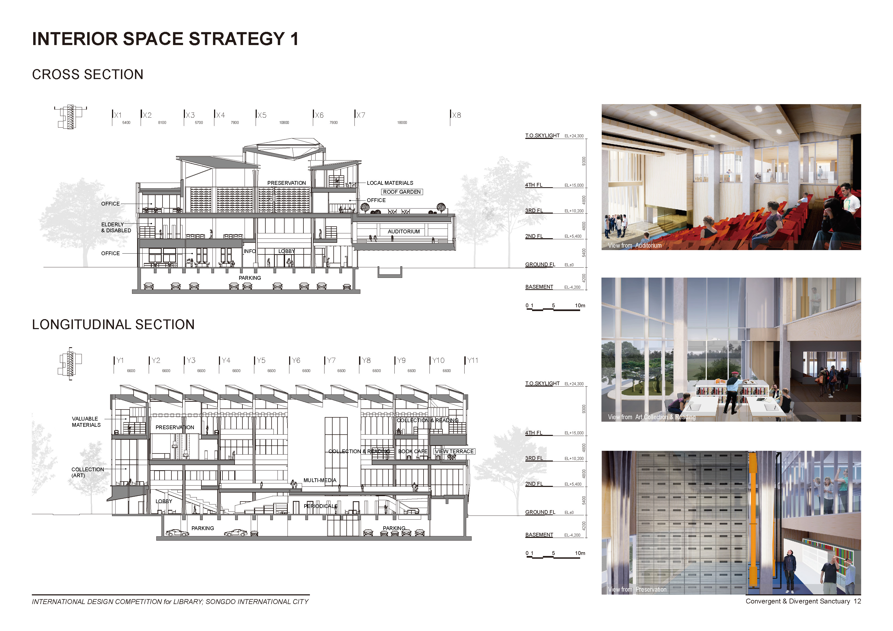
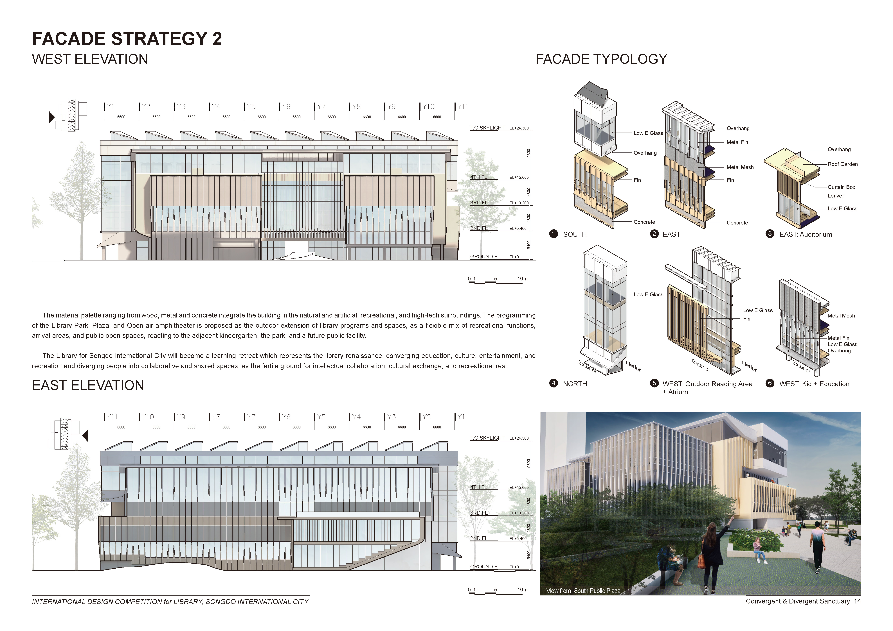
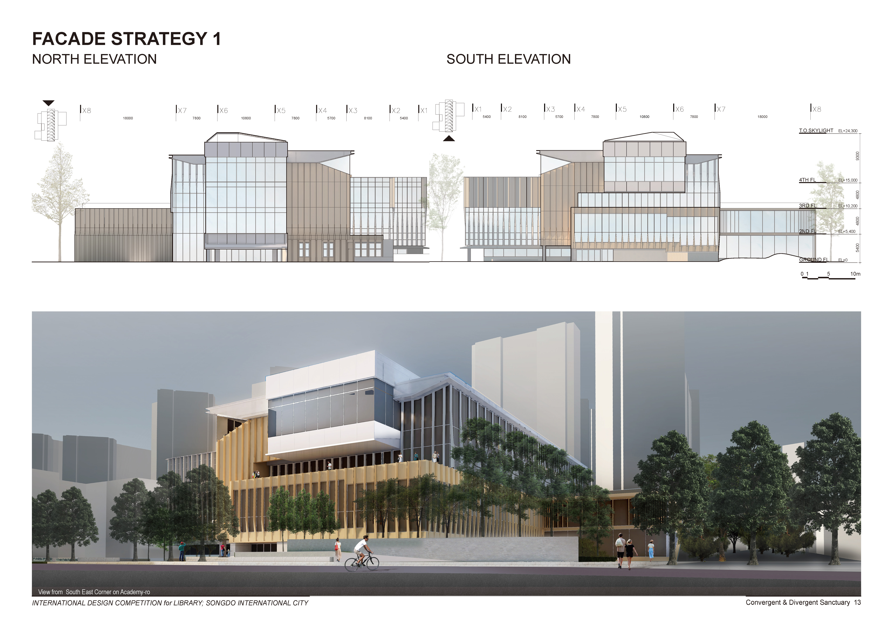
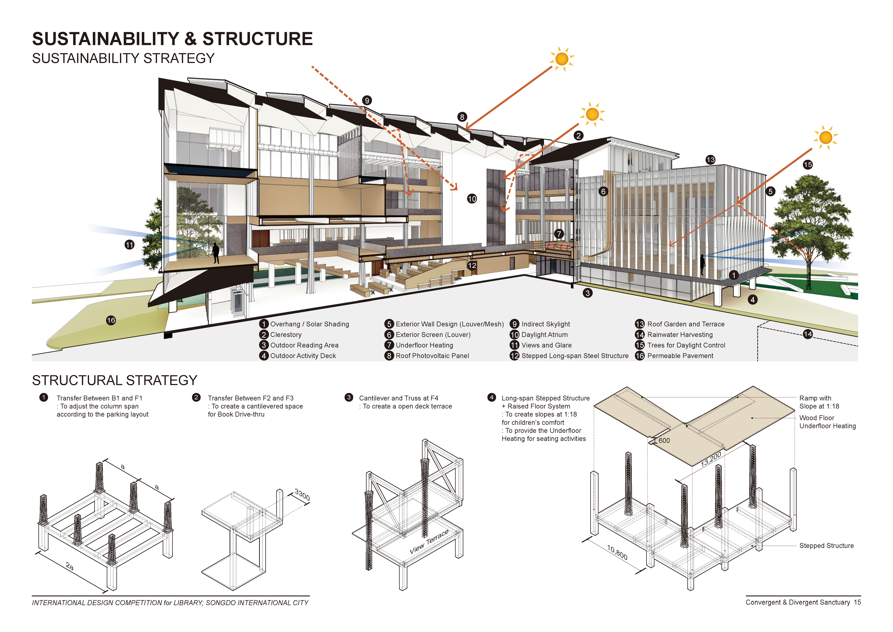
The new library, placed within Songdo International City shall be organized as a learning retreat in the urban setting, which converges and diverges various people, services, functions, knowledge and technology. While the new public library should be designed to reflect the local community’s needs and aspirations, it should continue to provide traditional services – borrowing and use of library materials. The local community expects the public library to provide additional services to meet, share and learn. The library design needs to embrace a big picture of what will happen in the community and how social, educational, recreational opportunities will be contributed to the community. While ensuring the functional provision of base services, we aim to provide an info-cultural hub and the destination as the third place.
The ground floor is non-hierarchical general environment with rearranged foyers and lounge spaces for performances, exhibitions, multimedia and periodical access, which serves as a venue for events. Digital technology has become essential part of our lifestyle, thus increasing the usage of computers primarily for reference, information, and social networking and allowing greater physical flexibility and multifunctional library spaces. Multimedia space can provide the access to technological services as well as the effective platform for discussion, information sharing, and other group-base activities. The multimedia spaces are scattered and distributed throughout the library on the ground floor and the sloping second floor.
The sloping Family Terrain with Children Area and Multimedia Area continues from the upper deck of the Multimedia Platform which is also connected to the atrium adjacent to Infant and Toddler Area, in a ramp through the building on the second floor. The Family Terrain unites the children’s library and multimedia functions. This organization of programs creates a various learning environment where family members can take part in the vibrant life of the library. The different levels, views and activities create a diverse and playful destination.
The Vis-à-Vis on the third floor including a book-café, Preservation Book Storage, Learning Spaces, a roof garden, and balcony encounters dialogues with surroundings, among different services. The physically separated spaces but with blurred borders and transparent interfaces are visually and cognitively connected.
The top floor is entirely dedicated for collections, reading and learning. Study and reading environments have changed significantly, primarily organized with lounge areas, collaborative study areas, group tables, although the need for individual study settings is fulfilled by a variety of attractive and flexible furniture arrangements. The Sky Reading is abundant with the north and indirect light infiltrated through skylights.
Wooden and metal façades integrate the building in the natural and artificial, recreational and high-tech surroundings. The programming of the Library Park, Plaza, and Open-air amphitheater is proposed as the outdoor extension of library programs and spaces, as a flexible mix of recreational functions, arrival areas, and public open spaces, reacting to the adjacent kindergarten, the park and a future public facility.
The Library for Songdo International City will become a learning retreat which represents the library renaissance, converging education, culture, entertainment and recreation and diverging people into collaborative and shared spaces, as the fertile ground for intellectual collaboration, cultural exchange, and recreational rest.
연도 Year: 2021
유형 Type: Competition Submission
위치 Location: Incheon, Korea
'Design > Architecture' 카테고리의 다른 글
| 다시모다 (1) | 2024.12.16 |
|---|---|
| 중화2동 상생마을관리사무소 (0) | 2023.02.08 |
| Bound (0) | 2020.02.25 |
| 아름다운청년 전태일기념관 (0) | 2019.04.08 |
| GROOVE (3) | 2019.04.06 |




